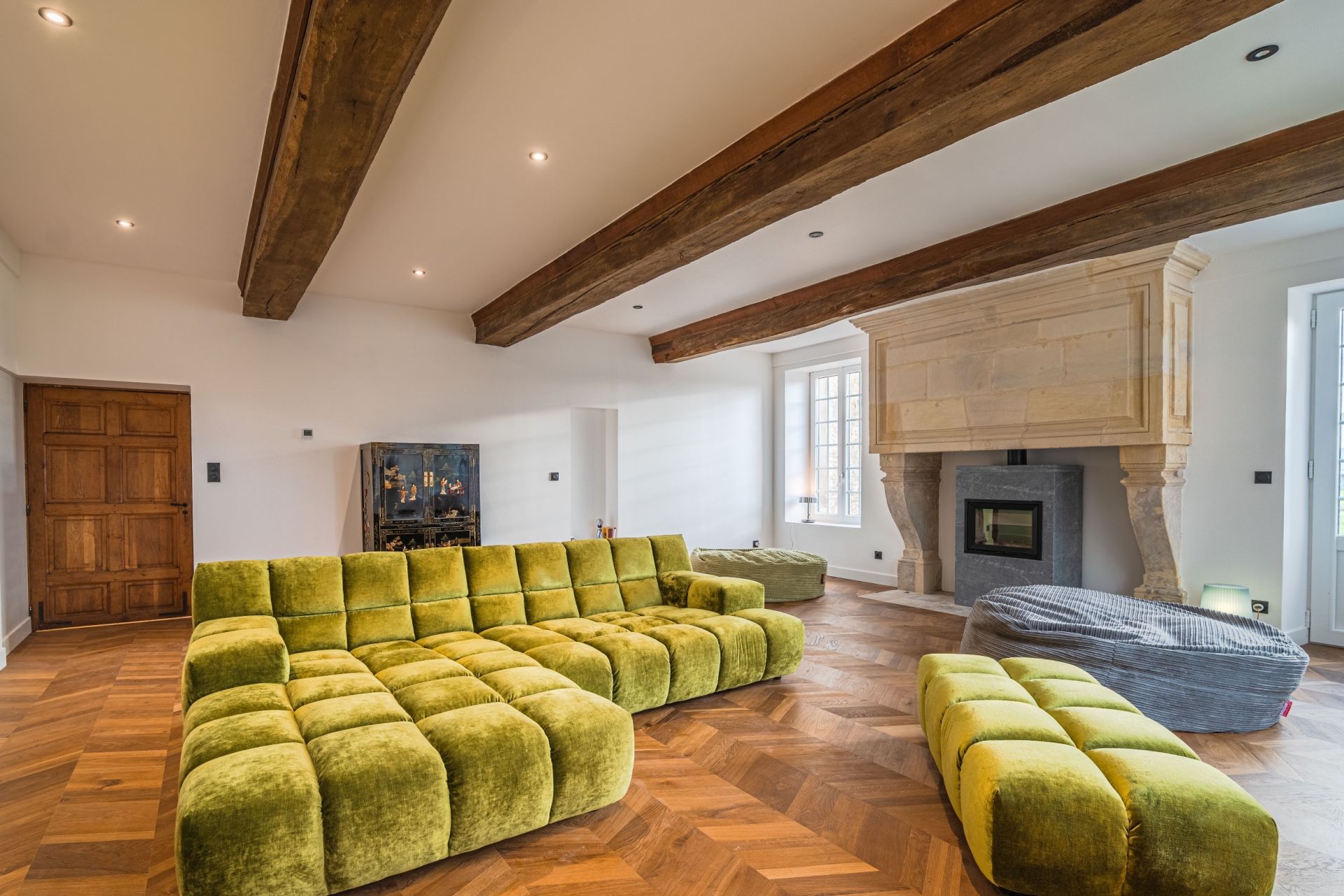Ref. DE4-010
Normandie - Calvados – Between Caen and sea front - Manor XVIe - 450 SM - 1 Ha
Between Caen and the sea, Deauville Sotheby’s International Realty, exclusively offers you this stately mansion from the end of the 16th century inherited from the Lord of Rubercy, Jacques 1er de Baillhache, who had this work enclosed by walls and a double ditch built.
The elegant Baillehache pavilion, with its high pyramidal roof and slender chimneys, borders the "King's path" which even in Caen and by the sea.
Entrance to the mansion is through a magnificent solid wood door and leads into the reception hall with high ceilings. The ground floor, bathed in light through large triple-glazed windows, offers a beautiful contemporary fitted and fitted kitchen and its wood stove, a dining room with its Caen stone and travertine fireplace, a library with fireplace and a splendid living room of more than 50 m² with parquet floor and its mass stove and heated floor.
A spectacular stone staircase and vaults leads us halfway to an office to be finished, then on the first floor a master suite with bathroom (under development) and dressing room, a bedroom with shower room, a bathroom and another bedroom.
The second floor offers a large room of 45 m² that can be converted into a bedroom, game room or home cinema. The attic of more than 100 ² on the ground could be done up.
A stone staircase with independent access leads to an apartment with a small living room, a bedroom and a bathroom and a large room that can also be transformed into an apartment.
The outbuildings offer the old convertible stables of 400 m², the old barn of 700 m² and an old press with its original wheel on a park of nearly one hectare.
Spectacular architecture, permanent light, beautiful high ceilings, large rooms, grounds enclosed by Caen stone walls and a park of nearly one hectare make this property a unique and rare place.
Information on the risks to which this property is exposed is available at: www.georisques.gouv.fr
Read more


















































